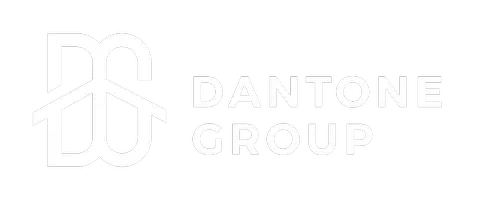
4 Beds
4 Baths
3,261 SqFt
4 Beds
4 Baths
3,261 SqFt
Open House
Sun Sep 28, 12:00pm - 3:00pm
Key Details
Property Type Single Family Home
Sub Type Single Family Residence
Listing Status Active
Purchase Type For Sale
Square Footage 3,261 sqft
Price per Sqft $229
Subdivision Wesley Groves
MLS Listing ID 1046695
Style Craftsman
Bedrooms 4
Full Baths 4
HOA Fees $750/ann
HOA Y/N Yes
Total Fin. Sqft 3261
Year Built 2021
Lot Size 8,712 Sqft
Acres 0.2
Property Sub-Type Single Family Residence
Source Space Coast MLS (Space Coast Association of REALTORS®)
Property Description
From the moment you arrive, its presence commands attention—brick pavers, lush landscaping, and a three-car garage set the stage. Step through the grand entry where soaring 13-foot ceilings and sleek 10-foot doors reveal a flowing open-concept design.
The chef's kitchen is the centerpiece, featuring 42-inch shaker cabinetry, quartz countertops, a spacious island, and premium appliances—perfectly connected to the sunlit living space built for gathering and entertaining. Retreat to the first-floor primary suite, a sanctuary with spa-like finishes, dual showerheads, and timeless tilework. Plantation shutters, luxury vinyl flooring, and a thoughtful split plan ensure both beauty and privacy throughout. Upstairs, a versatile loft opens the door to possibility, whether a playroom, media lounge, or multi-generational retreat, you have the choice. (Enclosed for 5th bedroom opportunity).
Outside, the home transforms into a private resort. A crystal-clear pool with LED lighting and lush landscaping to offer privacy. The screened-in enclosure offers peace of mind in any condition to have evenings under the stars, weekend celebrations, or quiet moments of reflection. (Room for outdoor kitchen.) Solar panels add both sustainability and efficiency, aligning modern luxury with mindful living. Nestled in one of West Melbourne's low-HOA, this estate isn't just a residence, it's a lifestyle, waiting to be lived in by you!
Location
State FL
County Brevard
Area 331 - West Melbourne
Direction South on Minton Rd. Take a right into the subdivision on Morton Way. After the gate take a left on Kilns Circle. House is on left.
Interior
Interior Features Breakfast Bar, Built-in Features, Ceiling Fan(s), Eat-in Kitchen, Entrance Foyer, His and Hers Closets, Kitchen Island, Open Floorplan, Pantry, Primary Bathroom - Shower No Tub, Primary Downstairs, Split Bedrooms, Walk-In Closet(s)
Heating Central
Cooling Central Air
Flooring Carpet, Tile
Furnishings Unfurnished
Appliance Dishwasher, Disposal, Double Oven, Dryer, Freezer, Ice Maker, Induction Cooktop, Microwave, Refrigerator, Washer
Exterior
Exterior Feature Impact Windows
Parking Features Garage
Garage Spaces 3.0
Pool In Ground, Salt Water, Screen Enclosure
Utilities Available Other
Amenities Available Gated, Maintenance Grounds, Management - Off Site
View Pool
Present Use Residential
Porch Rear Porch, Screened
Garage Yes
Private Pool Yes
Building
Lot Description Few Trees
Faces West
Story 2
Sewer Public Sewer
Water Public
Architectural Style Craftsman
New Construction No
Schools
Elementary Schools Meadowlane
High Schools Melbourne
Others
Pets Allowed Yes
HOA Name Tower Group
Senior Community No
Tax ID 28-36-12-77-A-2
Security Features Security Gate
Acceptable Financing Cash, Conventional, FHA, VA Loan, Other
Listing Terms Cash, Conventional, FHA, VA Loan, Other
Special Listing Condition Standard
Virtual Tour https://media.pelicanmediahaus.com/sites/mnwblpb/unbranded


"My job is to find and attract mastery-based agents to the office, protect the culture, and make sure everyone is happy! "







