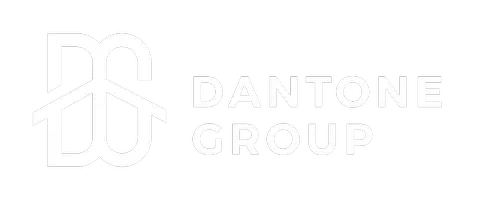5 Beds
3 Baths
2,601 SqFt
5 Beds
3 Baths
2,601 SqFt
Key Details
Property Type Single Family Home
Sub Type Single Family Residence
Listing Status Active
Purchase Type For Sale
Square Footage 2,601 sqft
Price per Sqft $205
Subdivision Swiss Pointe Phase 3
MLS Listing ID 1049806
Bedrooms 5
Full Baths 3
HOA Fees $55/mo
HOA Y/N Yes
Total Fin. Sqft 2601
Year Built 2017
Annual Tax Amount $5,800
Tax Year 2024
Lot Size 5,227 Sqft
Acres 0.12
Property Sub-Type Single Family Residence
Source Space Coast MLS (Space Coast Association of REALTORS®)
Land Area 3250
Property Description
Over 70K in upgrades. No carpet in house! New flooring and paint, fully remodeled chef's kitchen, remodeled downstairs bathroom, modernized and expanded stairwell, front and back extended screened-in porches, double sided enclosed side fencing and fully fenced backyard with rod iron fencing... too much to list.
Close to everything: 1 mi to I-95, 3 mi to Stadium Corners at Viera
45 minutes to Orlando attractions, 15 minutes from famous Florida beaches and tourist attractions. Peaceful community, excellent location with close proximity to the Indian River, Rockledge Country Club, and the lively Cocoa Village.
Location
State FL
County Brevard
Area 214 - Rockledge - West Of Us1
Direction From I-95 take exit 195/Fiske Blvd heading north approximately 7 miles. Swiss Pointe will be on your East side.
Interior
Interior Features Breakfast Bar, Built-in Features, Ceiling Fan(s), Eat-in Kitchen, Entrance Foyer, Guest Suite, His and Hers Closets, Kitchen Island, Open Floorplan, Pantry, Primary Bathroom - Shower No Tub, Walk-In Closet(s)
Heating Central
Cooling Central Air
Flooring Vinyl
Furnishings Negotiable
Appliance Convection Oven, Dishwasher, Disposal, Double Oven, Dryer, Electric Cooktop, Electric Oven, Electric Range, Electric Water Heater, ENERGY STAR Qualified Dishwasher, ENERGY STAR Qualified Dryer, ENERGY STAR Qualified Refrigerator, ENERGY STAR Qualified Washer, ENERGY STAR Qualified Water Heater, Ice Maker, Microwave, Plumbed For Ice Maker, Refrigerator, Washer
Laundry Electric Dryer Hookup, Upper Level, Washer Hookup
Exterior
Exterior Feature ExteriorFeatures
Parking Features Garage Door Opener
Garage Spaces 2.0
Fence Back Yard, Fenced, Full, Privacy, Vinyl, Wrought Iron
Utilities Available Cable Available, Electricity Available, Electricity Connected, Sewer Available, Sewer Connected, Water Available, Water Connected
Amenities Available Barbecue
View Pond, Trees/Woods
Roof Type Shingle
Present Use Residential,Single Family
Street Surface Asphalt
Porch Covered, Deck, Front Porch, Patio, Porch, Screened
Garage Yes
Private Pool No
Building
Lot Description Corner Lot
Faces North
Story 2
Sewer Public Sewer
Water Public
Level or Stories Two
New Construction No
Schools
Elementary Schools Andersen
Others
Pets Allowed Yes
HOA Name Advanced Property Management
Senior Community No
Tax ID 25-36-17-11-0000b.0-0001.00
Security Features Carbon Monoxide Detector(s),Security Lights,Smoke Detector(s)
Acceptable Financing Cash, Conventional, FHA, Lease Back, Lease Option, Lease Purchase, Owner May Carry, Private Financing Available, VA Loan
Listing Terms Cash, Conventional, FHA, Lease Back, Lease Option, Lease Purchase, Owner May Carry, Private Financing Available, VA Loan
Special Listing Condition Standard
Virtual Tour https://www.propertypanorama.com/instaview/spc/1049806

"My job is to find and attract mastery-based agents to the office, protect the culture, and make sure everyone is happy! "







