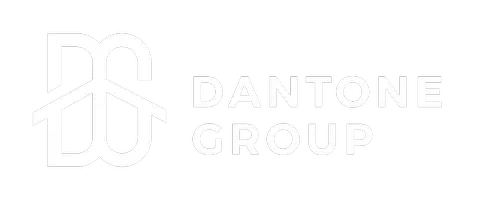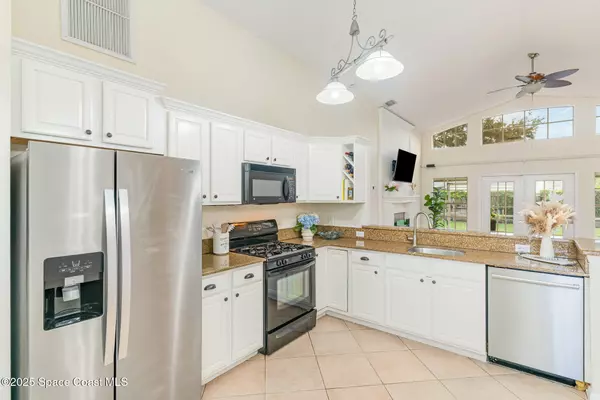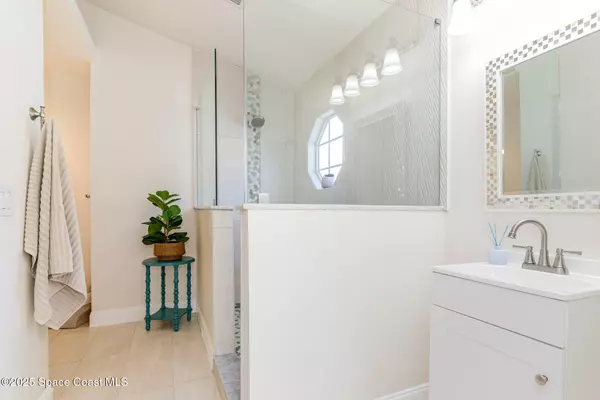
3 Beds
2 Baths
1,221 SqFt
3 Beds
2 Baths
1,221 SqFt
Key Details
Property Type Single Family Home
Sub Type Single Family Residence
Listing Status Active
Purchase Type For Sale
Square Footage 1,221 sqft
Price per Sqft $318
Subdivision Viera Tract Ff Phase 1
MLS Listing ID 1056230
Style Ranch
Bedrooms 3
Full Baths 2
HOA Fees $230/ann
HOA Y/N Yes
Total Fin. Sqft 1221
Year Built 1993
Annual Tax Amount $1,921
Tax Year 2023
Lot Size 5,663 Sqft
Acres 0.13
Property Sub-Type Single Family Residence
Source Space Coast MLS (Space Coast Association of REALTORS®)
Property Description
Location
State FL
County Brevard
Area 216 - Viera/Suntree N Of Wickham
Direction Exit 191 off I-95. Head east on Wickham Rd, then left onto Murrell, and right onto Crane Creek Blvd.
Interior
Interior Features Breakfast Nook, Ceiling Fan(s), Eat-in Kitchen, Primary Bathroom - Shower No Tub, Vaulted Ceiling(s), Walk-In Closet(s)
Heating Central, Hot Water, Natural Gas
Cooling Central Air, Electric
Flooring Laminate, Tile
Fireplaces Number 1
Fireplaces Type Electric
Furnishings Unfurnished
Fireplace Yes
Appliance Disposal, Dryer, Gas Range, Gas Water Heater, Microwave, Plumbed For Ice Maker, Refrigerator
Exterior
Exterior Feature ExteriorFeatures
Parking Features Additional Parking, Garage
Garage Spaces 2.0
Fence Wood
Utilities Available Cable Available, Electricity Connected, Natural Gas Available, Natural Gas Connected, Sewer Available, Sewer Connected, Water Available, Water Connected
Amenities Available Basketball Court, Dog Park, Park, Playground
Roof Type Shingle
Present Use Residential,Single Family
Street Surface Asphalt
Porch Rear Porch, Screened
Garage Yes
Private Pool No
Building
Lot Description Dead End Street, Sprinklers In Front
Faces North
Story 1
Sewer Public Sewer
Water Public
Architectural Style Ranch
New Construction No
Schools
Elementary Schools Quest
High Schools Viera
Others
Pets Allowed Yes
HOA Name Viera Master
Senior Community No
Tax ID 26-36-10-Ph-0000a.0-0069.00
Acceptable Financing Cash, Conventional, FHA
Listing Terms Cash, Conventional, FHA
Special Listing Condition Standard
Virtual Tour https://www.propertypanorama.com/instaview/spc/1056230


"My job is to find and attract mastery-based agents to the office, protect the culture, and make sure everyone is happy! "







