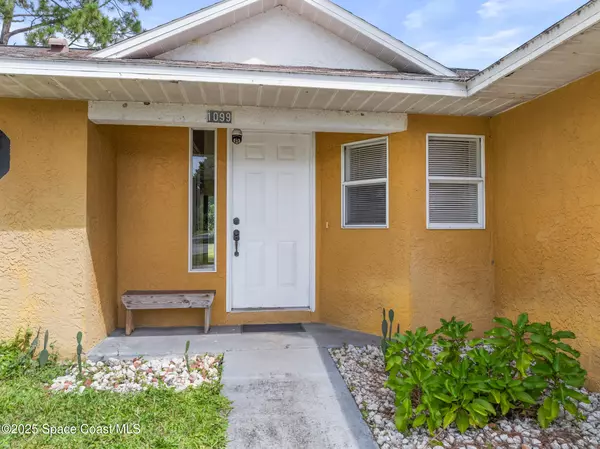
3 Beds
2 Baths
1,546 SqFt
3 Beds
2 Baths
1,546 SqFt
Key Details
Property Type Single Family Home
Sub Type Single Family Residence
Listing Status Active
Purchase Type For Sale
Square Footage 1,546 sqft
Price per Sqft $174
Subdivision Port Malabar Unit 42
MLS Listing ID 1057926
Bedrooms 3
Full Baths 2
HOA Y/N No
Total Fin. Sqft 1546
Year Built 1988
Lot Size 10,018 Sqft
Acres 0.23
Property Sub-Type Single Family Residence
Source Space Coast MLS (Space Coast Association of REALTORS®)
Property Description
Location
State FL
County Brevard
Area 344 - Nw Palm Bay
Direction From Palm Bay Rd, take left in Minton. turn right in Emerson until Jupiter Blvd . Turn left in Pace Dr . 2nd block . House on the right
Interior
Interior Features Breakfast Nook, Ceiling Fan(s), Eat-in Kitchen, Primary Bathroom - Tub with Shower, Primary Bathroom -Tub with Separate Shower, Split Bedrooms, Vaulted Ceiling(s), Walk-In Closet(s)
Heating Central, Electric
Cooling Central Air
Furnishings Unfurnished
Window Features Skylight(s)
Appliance Dishwasher, Dryer, Electric Oven, Electric Range, Electric Water Heater, Microwave, Refrigerator, Washer
Exterior
Exterior Feature ExteriorFeatures
Parking Features Attached, Garage
Garage Spaces 2.0
Fence Fenced
Utilities Available Electricity Connected, Water Connected
Roof Type Shingle
Present Use Residential,Single Family
Garage Yes
Private Pool No
Building
Lot Description Few Trees
Faces South
Story 1
Sewer Septic Tank
Water Public
Level or Stories One
New Construction No
Schools
Elementary Schools Mcauliffe
High Schools Heritage
Others
Senior Community No
Tax ID 28-36-26-Kn-2150-22
Acceptable Financing Cash, Conventional, FHA, VA Loan
Listing Terms Cash, Conventional, FHA, VA Loan
Special Listing Condition Standard
Virtual Tour https://www.propertypanorama.com/instaview/spc/1057926


"My job is to find and attract mastery-based agents to the office, protect the culture, and make sure everyone is happy! "







