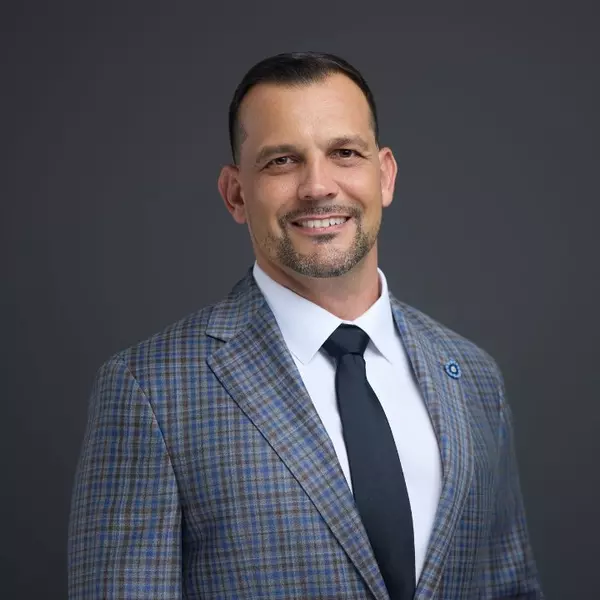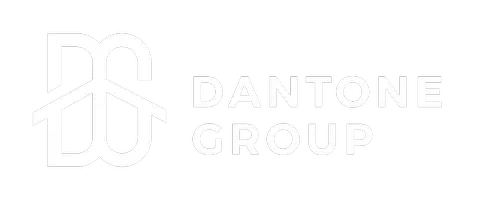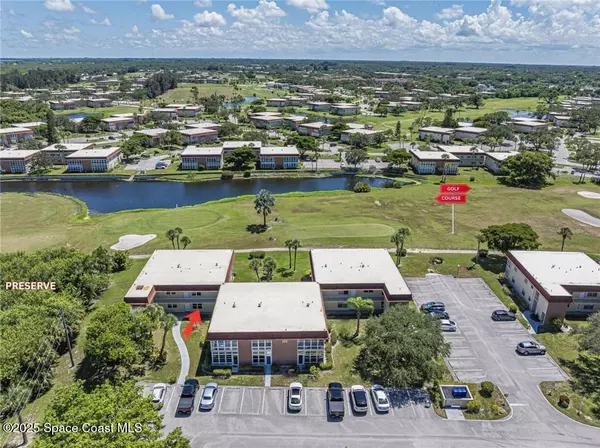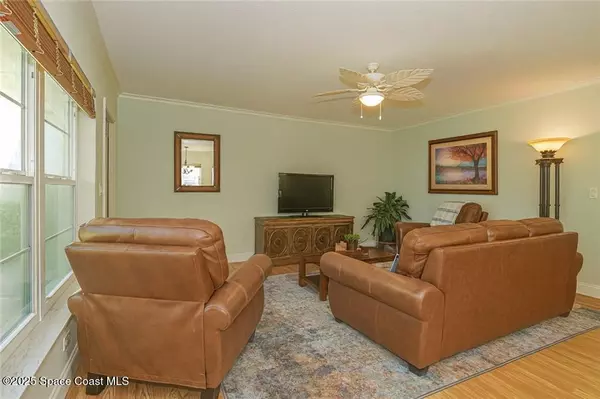
2 Beds
2 Baths
1,189 SqFt
2 Beds
2 Baths
1,189 SqFt
Open House
Sat Sep 27, 12:00pm - 2:00pm
Key Details
Property Type Condo
Sub Type Condominium
Listing Status Active
Purchase Type For Sale
Square Footage 1,189 sqft
Price per Sqft $125
MLS Listing ID 1057974
Bedrooms 2
Full Baths 2
HOA Fees $622/mo
HOA Y/N Yes
Total Fin. Sqft 1189
Year Built 1979
Annual Tax Amount $317
Tax Year 2024
Property Sub-Type Condominium
Source Space Coast MLS (Space Coast Association of REALTORS®)
Property Description
Location
State FL
County Indian River
Area 904 - Indian River
Direction US HIGHWAY 1 SOUTH TO VISTA ROYALE ENTRANCE, FOLLOW TO BUILDING.
Rooms
Primary Bedroom Level Main
Bedroom 2 Main
Living Room Main
Dining Room Main
Kitchen Main
Extra Room 1 Main
Interior
Interior Features Kitchen Island, Pantry
Heating Central, Electric
Cooling Central Air, Electric
Flooring Carpet, Laminate, Stone, Tile
Furnishings Negotiable
Appliance Dishwasher, Disposal, Electric Cooktop, Electric Oven, Electric Range, Microwave, Refrigerator
Exterior
Exterior Feature Tennis Court(s)
Parking Features Assigned
Utilities Available Cable Available, Electricity Connected, Sewer Connected, Water Available, Water Connected
Amenities Available Clubhouse, Fitness Center, Laundry, Pickleball, Pool, Shuffleboard Court, Spa/Hot Tub, Tennis Court(s)
Waterfront Description Lake Front,Pond
View Golf Course, Lake, Pond, Protected Preserve
Roof Type Other
Present Use Residential
Street Surface Paved
Porch Glass Enclosed, Patio, Porch
Garage No
Private Pool No
Building
Lot Description On Golf Course
Faces North
Story 1
Sewer Public Sewer
Water Public
Level or Stories One
New Construction No
Others
Pets Allowed No
HOA Name CAMPBELL
HOA Fee Include Cable TV,Sewer,Trash,Water
Senior Community Yes
Tax ID 33401900005111000106.0
Acceptable Financing Cash, Conventional, FHA, VA Loan
Listing Terms Cash, Conventional, FHA, VA Loan
Special Listing Condition Standard
Virtual Tour https://www.propertypanorama.com/instaview/spc/1057974


"My job is to find and attract mastery-based agents to the office, protect the culture, and make sure everyone is happy! "







