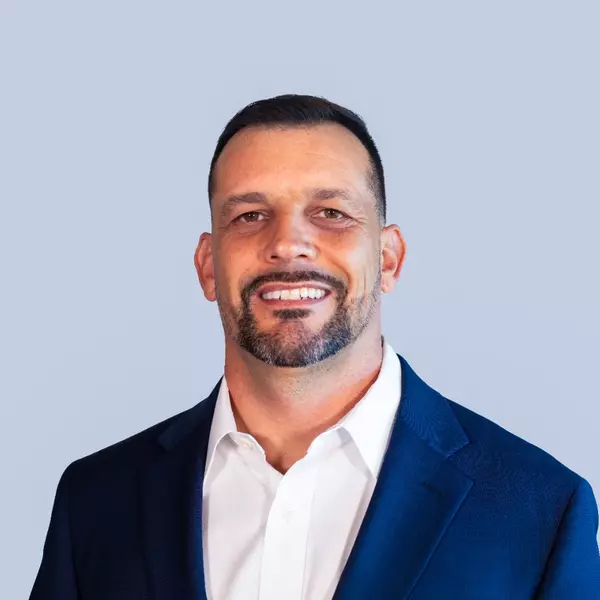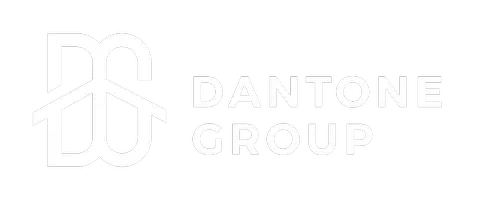$500,000
$525,000
4.8%For more information regarding the value of a property, please contact us for a free consultation.
3 Beds
3 Baths
2,074 SqFt
SOLD DATE : 03/01/2024
Key Details
Sold Price $500,000
Property Type Single Family Home
Sub Type Single Family Residence
Listing Status Sold
Purchase Type For Sale
Square Footage 2,074 sqft
Price per Sqft $241
Subdivision Greystone
MLS Listing ID 982235
Sold Date 03/01/24
Bedrooms 3
Full Baths 2
Half Baths 1
HOA Fees $20/ann
HOA Y/N Yes
Total Fin. Sqft 2074
Year Built 1992
Tax Year 2022
Lot Size 10,454 Sqft
Acres 0.24
Property Sub-Type Single Family Residence
Source Space Coast MLS (Space Coast Association of REALTORS®)
Property Description
DRASTIC PRICE CHANGE!! Step into this large and lovely well-appointed bright and beautiful pool home in sought after GREYSTONE subdivision and you will not be disappointed! Huge rooms including massive gourmet kitchen with raised panel cabinetry, island w. Jenaire gas cooktop, overlooking family room w gas fireplace, pool and grounds . Cathedral ceilings throughout the home including bedrooms. BRAND NEW ROOF AND AC! Spacious master has his and hers closets and double entry French doors leading to custom pool & patio area. MB has double sinks, separate shower and commode. Jacuzzi tub. Custom Hurricane Shutters.. Plantation shutters throughout homes. Sep. pool bath w. outside shower. Lush grounds. Transferrable Termite Bond.
Location
State FL
County Brevard
Area 321 - Lake Washington/S Of Post
Direction Wickham to west on Post Rd., left into GREYSTONE. Right on Holly Springs. Left on Manassas to 3530.
Interior
Interior Features Breakfast Bar, Breakfast Nook, Built-in Features, Ceiling Fan(s), Eat-in Kitchen, His and Hers Closets, Kitchen Island, Open Floorplan, Pantry, Primary Bathroom - Tub with Shower, Primary Bathroom -Tub with Separate Shower, Primary Downstairs, Skylight(s), Split Bedrooms, Vaulted Ceiling(s), Walk-In Closet(s)
Heating Central, Electric
Cooling Central Air, Electric
Flooring Carpet, Tile, Wood
Fireplaces Number 1
Fireplaces Type Other
Furnishings Unfurnished
Fireplace Yes
Appliance Dishwasher, Disposal, Gas Range, Ice Maker, Microwave, Refrigerator
Exterior
Exterior Feature Storm Shutters
Parking Features Attached
Garage Spaces 2.0
Fence Fenced, Wood
Pool In Ground, Private, Screen Enclosure
Utilities Available Electricity Connected, Natural Gas Connected
Amenities Available Maintenance Grounds
Roof Type Shingle
Present Use Residential
Porch Patio, Porch, Screened
Garage Yes
Building
Lot Description Sprinklers In Front, Sprinklers In Rear
Faces East
Sewer Public Sewer
Water Public, Well
Level or Stories One
New Construction No
Schools
Elementary Schools Longleaf
High Schools Eau Gallie
Others
HOA Name GREYSTONE
Senior Community No
Tax ID 27-36-01-26-00000.0-0043.00
Acceptable Financing Cash, Conventional
Listing Terms Cash, Conventional
Special Listing Condition Standard
Read Less Info
Want to know what your home might be worth? Contact us for a FREE valuation!

Our team is ready to help you sell your home for the highest possible price ASAP

Bought with Robert Slack LLC
"My job is to find and attract mastery-based agents to the office, protect the culture, and make sure everyone is happy! "







