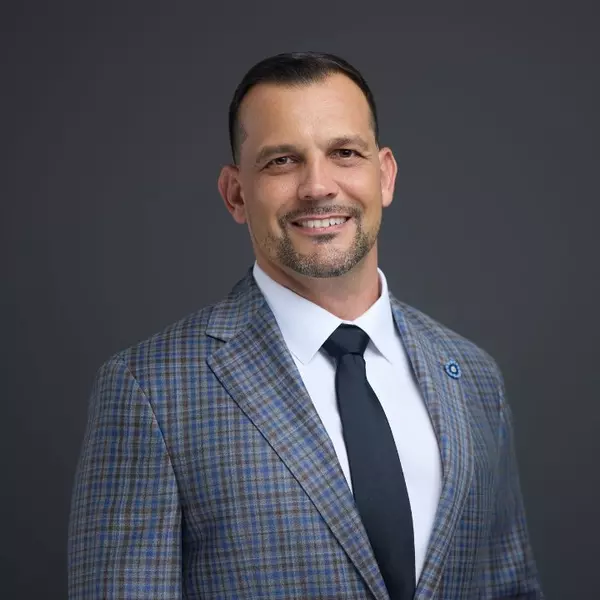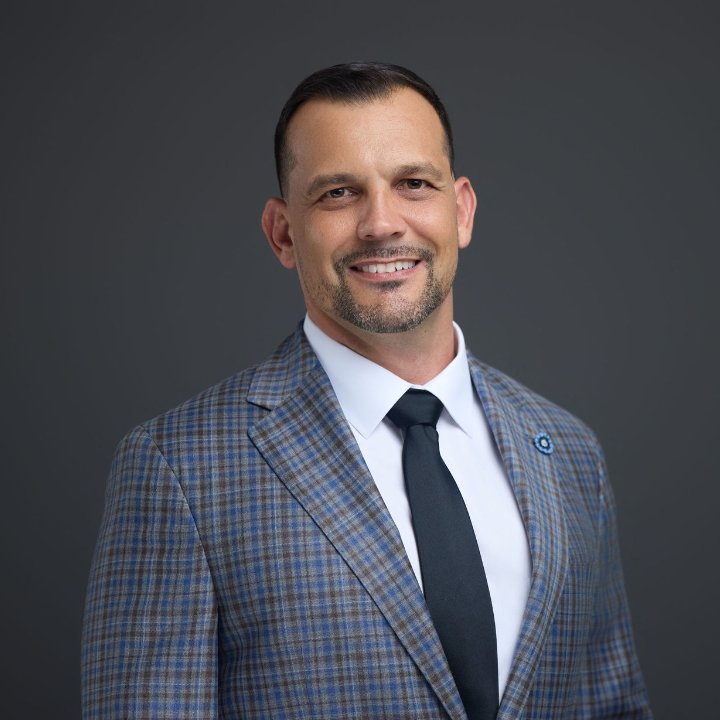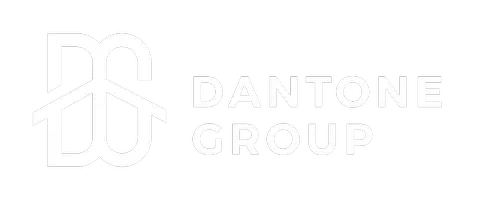$259,000
$259,000
For more information regarding the value of a property, please contact us for a free consultation.
3 Beds
2 Baths
1,150 SqFt
SOLD DATE : 08/18/2025
Key Details
Sold Price $259,000
Property Type Single Family Home
Sub Type Single Family Residence
Listing Status Sold
Purchase Type For Sale
Square Footage 1,150 sqft
Price per Sqft $225
Subdivision Magnolia Park Plat No 2
MLS Listing ID 1051694
Sold Date 08/18/25
Style Ranch,Traditional
Bedrooms 3
Full Baths 1
Half Baths 1
HOA Y/N No
Total Fin. Sqft 1150
Year Built 1954
Annual Tax Amount $828
Tax Year 2023
Lot Size 0.270 Acres
Acres 0.27
Property Sub-Type Single Family Residence
Source Space Coast MLS (Space Coast Association of REALTORS®)
Land Area 1842
Property Description
Beautifully updated home in one of Melbourne's most desirable downtown locations with over $82,000 in upgrades. Move-in ready with the perfect blend of style, comfort, and location. Just 1 mile to Historic Downtown Melbourne and the Melbourne Mall, 2 blocks to the golf course, 2 miles to the river, and 4 miles to the beach. Close to the Eau Gallie Arts District, restaurants, and shopping. Features include a brand new roof (2025), updated electrical panel, RainSoft water purification system, remodeled bathrooms, updated kitchen, new flooring, modern lighting, fresh interior and exterior paint, blinds, and more. Enjoy a large fenced yard with mature landscaping, a spacious covered porch, garage, and a shed for extra storage. No HOA. City water and sewer. Solid concrete block construction in a quiet, established neighborhood. Nearby homes have recently sold in the high $400s and well over $500K. You will not find a better value in a fast-appreciating district.
Location
State FL
County Brevard
Area 330 - Melbourne - Central
Direction From US 1, head west on New Haven Avenue (US 192), then turn right onto Glendon Drive—1803 will be about a quarter mile up on your right.
Interior
Interior Features Breakfast Nook, Ceiling Fan(s), Eat-in Kitchen, Primary Bathroom - Tub with Shower, Primary Downstairs
Heating Central, Electric
Cooling Central Air, Electric
Flooring Tile, Vinyl
Furnishings Negotiable
Appliance Convection Oven, Dishwasher, Disposal, Dryer, Electric Cooktop, Electric Oven, Electric Range, Electric Water Heater, Freezer, Ice Maker, Microwave, Refrigerator, Washer, Water Softener Owned
Laundry Electric Dryer Hookup, Lower Level, Sink, Washer Hookup
Exterior
Exterior Feature ExteriorFeatures
Parking Features Attached, Garage, Garage Door Opener, Secured
Garage Spaces 1.0
Fence Back Yard, Chain Link, Fenced, Full
Utilities Available Cable Available, Cable Connected, Electricity Connected, Sewer Connected, Water Connected
Present Use Residential,Single Family
Accessibility Accessible Approach with Ramp, Accessible Bedroom, Accessible Central Living Area, Accessible Common Area, Accessible Entrance, Accessible Full Bath, Central Living Area, Customized Wheelchair Accessible
Garage Yes
Private Pool No
Building
Lot Description Other
Faces West
Story 1
Sewer Public Sewer
Water Public
Architectural Style Ranch, Traditional
New Construction No
Schools
Elementary Schools University Park
High Schools Melbourne
Others
Senior Community No
Tax ID 28-37-04-02-00001.0-0006.00
Acceptable Financing Cash, Conventional, FHA, VA Loan
Listing Terms Cash, Conventional, FHA, VA Loan
Special Listing Condition Standard
Read Less Info
Want to know what your home might be worth? Contact us for a FREE valuation!

Our team is ready to help you sell your home for the highest possible price ASAP

Bought with Real Broker, LLC

"My job is to find and attract mastery-based agents to the office, protect the culture, and make sure everyone is happy! "







